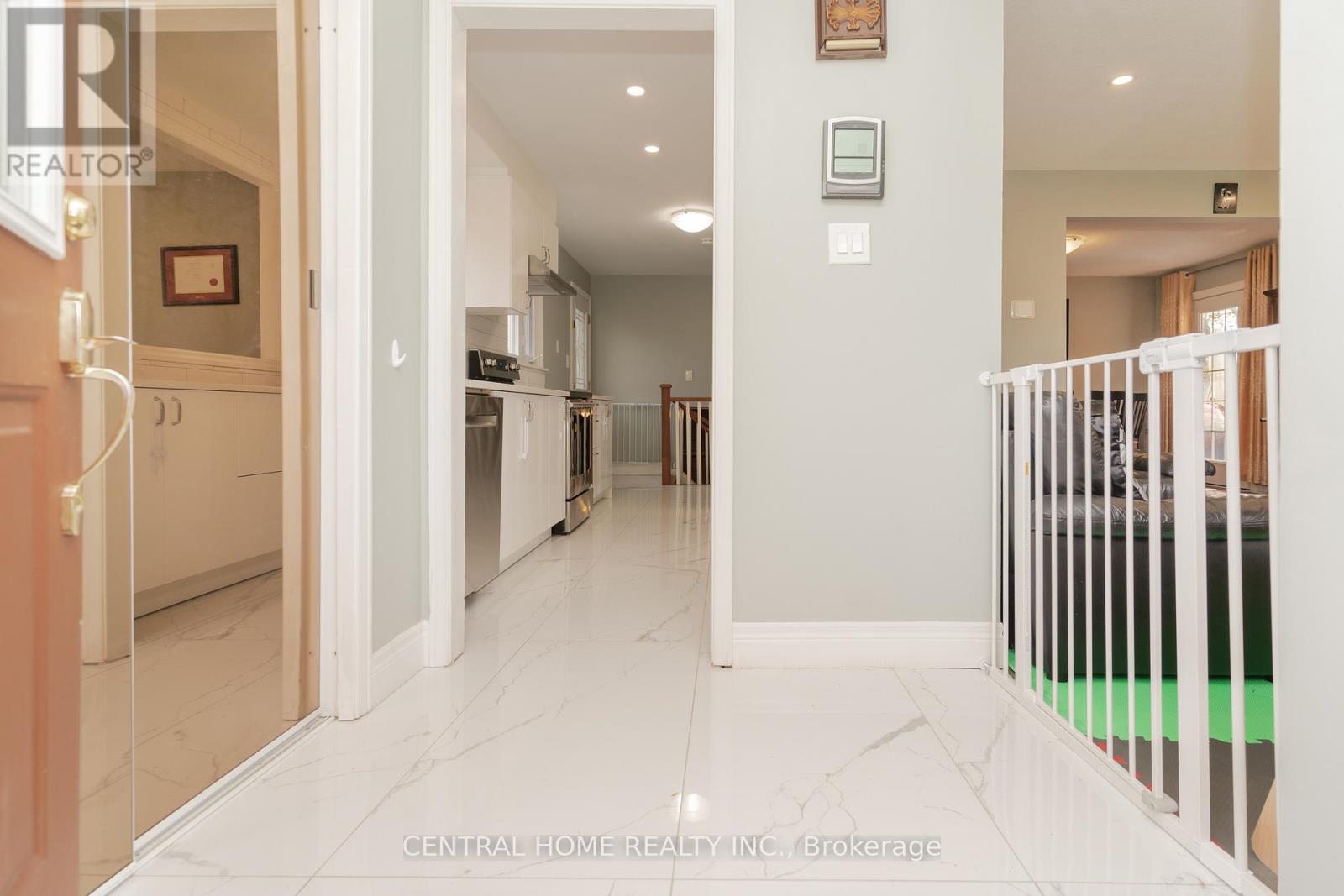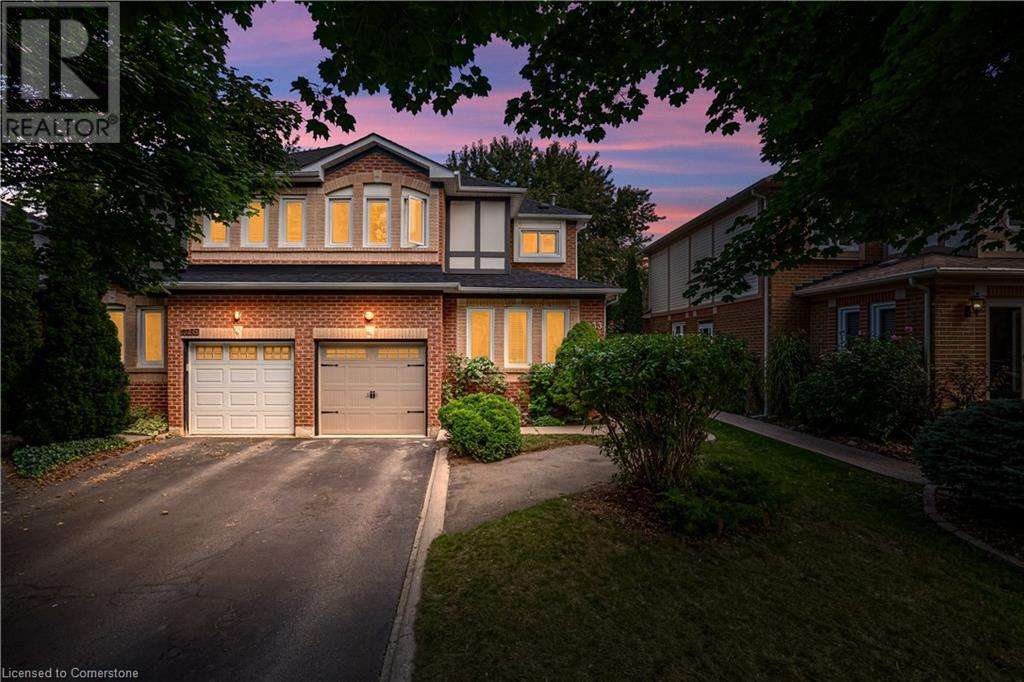Free account required
Unlock the full potential of your property search with a free account! Here's what you'll gain immediate access to:
- Exclusive Access to Every Listing
- Personalized Search Experience
- Favorite Properties at Your Fingertips
- Stay Ahead with Email Alerts





$1,099,999
2690 CONSTABLE ROAD
Mississauga (Clarkson), Ontario, L5J1W4
MLS® Number: W11903856
Property description
Location, Location, Location: High Demand Clarkson Area. This Property Is Situated On The Big Lot 50ft X 120ft Zoning Potentially Allows For The Development of Multiple Family Dwellings. Close To QEW/Hwy 403 Access, Clarkson Park, Clarkson GO Train Station(Under 3Km), UoT Mississauga Campus (under 7 km) and Other Conveniently Amenities ... This Friendly Family Home Features 3 +1 Large Bedrooms, Large Living And Dining Area With Hardwood Flooring Walk Out To The Interlock Side Patio (2024), Nice Kitchen (2023): Size 24x48Porcelain Tiles, Quartz Countertop, Gloss Kitchen Cabinets, Furnace & A/C (2019), 2 Cars Garage, Upgraded Lower Level (Dec. 2024): Newer Flooring, Freshly Paint, Newer Full Bathroom, Newer Guest's Bedroom and Living Room With Fireplace. In The Wonderful Family Neighborhood.... View It Today and Change Your Address Tomorrow.....(Open House on January 11, 12, 18, 19 From 2 pm to 5 pm) **** EXTRAS **** The Interlock Side Patio (2024), Nice Kitchen (2023): Size 24x48 Porcelain Tiles, Quartz Countertop, Gloss Kitchen Cabinets, Furnace &A/C (2019). Upgraded Lower Level (Dec. 2024): Newer Flooring, Freshly Paint, Full Bathroom, Guest's Bed.
Building information
Type
*****
Amenities
*****
Appliances
*****
Basement Development
*****
Basement Features
*****
Basement Type
*****
Construction Style Attachment
*****
Construction Style Split Level
*****
Cooling Type
*****
Exterior Finish
*****
Fireplace Present
*****
FireplaceTotal
*****
Flooring Type
*****
Foundation Type
*****
Heating Fuel
*****
Heating Type
*****
Size Interior
*****
Utility Water
*****
Land information
Sewer
*****
Size Depth
*****
Size Frontage
*****
Size Irregular
*****
Size Total
*****
Rooms
Upper Level
Bedroom 3
*****
Bedroom 2
*****
Primary Bedroom
*****
Main level
Kitchen
*****
Dining room
*****
Living room
*****
Lower level
Bedroom
*****
Living room
*****
Courtesy of CENTRAL HOME REALTY INC.
Book a Showing for this property
Please note that filling out this form you'll be registered and your phone number without the +1 part will be used as a password.








